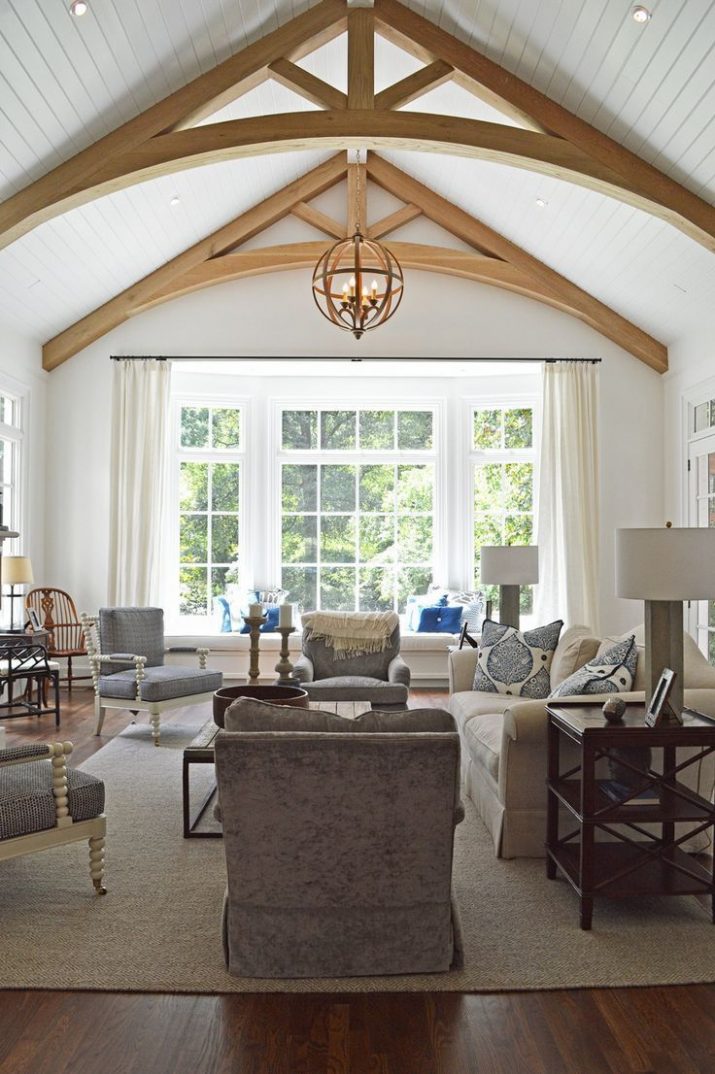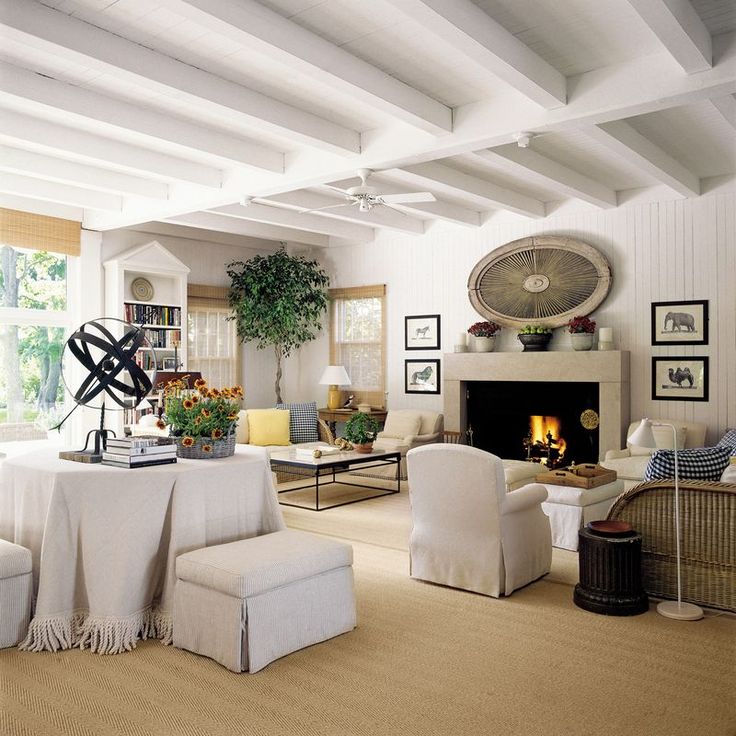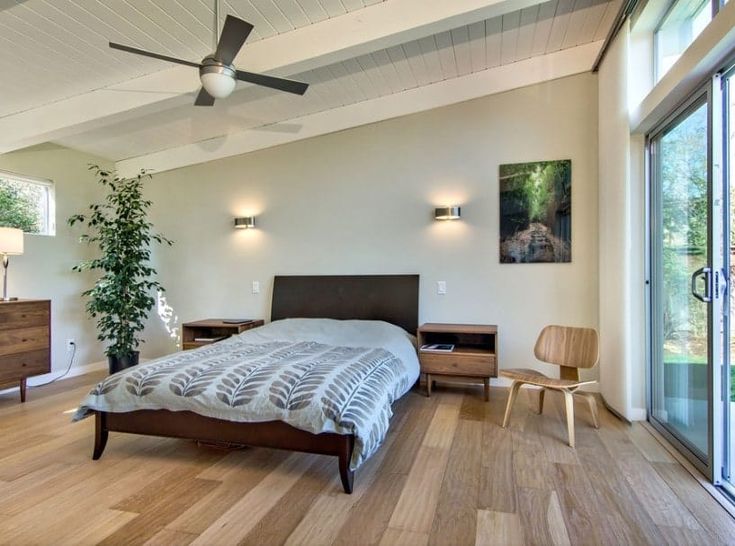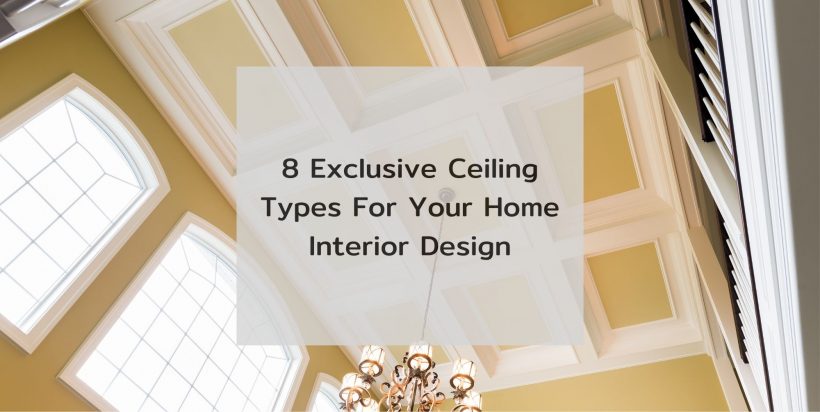A ceiling is an overhead interior surface that covers the upper limits of a room and it conceals the underside of the roof structure or the floor of a story above. Choosing the right ceiling for your home interior design is very important either aesthetically or having functionality such as sound and heat absorption or making the room look more spacious . This article will let you know the 8 exclusive ceiling types for your home interior design.
Exclusive Ceiling Types 1: Suspended Ceiling

Suspended ceilings are widely used ceiling types in construction, especially in offices and commercial structures. It is also refer as drop ceiling, T-bar ceiling, false ceiling, grid ceiling, drop in ceiling, drop out ceiling, or ceiling tiles. It is a secondary ceiling which hung below the main ceiling, a floor or roof slab where it create a void between the under surface of the slab and the top of the suspended ceiling.
Modern suspended ceilings were invented in the first place to conceal the building infrastructure such as piping, wiring, and ductwork as well as to hide problems like structural damage. The plenum space above the ceiling also give accessibility for repairs and inspections works.
Suspended ceilings can be installed easily at home. With relevant knowledge, even the homeowners themselves can purchase the materials to install the ceiling.
With traditional plaster ceilings, repair work can be time-consuming and expensive because you have to demolish the ceiling to reach the hidden components. In the case of suspended ceilings, this is not a problem because the required number of panels can be easily removed and reassembled after the repairs have been carried out.
Exclusive Ceiling Types 2: Conventional Ceiling

Conventional ceilings are the most common ceiling type placed in homes. The ceiling is 8 feet high most of the time but can be customed made into 9 to 10 feet high and they can fit with typical construction material sizing. They are typically finished flat with a surface just like the walls.
Conventional ceilings are usually look plain and flat which do not attract that much attention like other ceiling types such as tray and coffered ceilings. The only things that can do to made the ceiling more appealing is through their paint and finishes. Another way to enhance the look of conventional ceilings is by incorporation with various lighting styles so that they do not look so boring.
One of the weaknesses of conventional ceilings is the cost incurred for upgrading work such as raising or lowering the ceiling. This is due to the requirement of materials that are not standard fit.
Exclusive Ceiling Types 3: Coffered Ceiling

Coffered ceilings have been around for millennia and you can find them in most high-end buildings such as churches, libraries, hotels, and some high-end homes. Using these types of ceilings can give a classic, luxurious and aesthetic look to your home. They are composed of series of rectangular, square, or octagon grid in three-dimension sunken or recessed panels.
Coffered ceilings can give a sense of extravagance as if in dimensional space. The ceilings can absorb, compartmentalize zone and also cover up architectural oddities within the ceilings.
One of the drawbacks of this ceiling types is it can be a pricier option than conventional options as the installation works usually require relevant specialists who experience with this type of ceiling. The ceiling height should be at least 9 feet so that you don’t feel the beams are right at your head.
Exclusive Ceiling Types 4: Tray Ceiling

Tray ceilings are also known as inverted or recessed ceiling and it resembles a large upside-down tray set into a ceiling. Its shape usually follows the contour of the room, by means of a drop-down border around the perimeter of the ceiling. The installation of this ceiling is suited for existing ceilings with more than eight feet high and usually take place within the ceiling joists. The surrounding border of the ceilings should be the same height as the ceilings in the other rooms in the house, while the interior tray will be higher, so headspace will not be affected.
This ceiling types can add a completely different visual feel to virtually any room, making the room feel larger and feeling of luxury and elegance. It can be custom-built to install into different rooms and home design. Other than that, it can also house the mechanical elements such as wiring and plumbing in its drop-down border.
Exclusive Ceiling Types 5: Coved Ceiling

A coved ceilings are ceiling types that are widely used in many countries. Usually seen in formal occasion such as theaters, or churches. Forming a dome-like design, this recessed ceiling has curved edges rather than sharp angles between the ceiling and walls and is often constructed with curved molding or frames. The coves start at the top of the main wall and extend to the ceiling.
Coved ceilings can often replace the need for expensive crown mouldings or can be used together to create a more elegant finish as well makes the room gentler and softer. This ceiling not only beautifies the formal space, but also acts as an archway that separates the space. Coving gives touch of luxury which add a timeless and luxurious feel to your home decor.
Coved ceilings add elegance to any room without a big budget. If you’re on a tight budget, remember that builders often charge extra to install the ceilings because of their complexity.
Exclusive Ceiling Types 6: Cathedral Ceiling

Cathedral ceilings are also known as vaulted ceilings, are common in large living rooms, dining rooms, bedrooms, and even master bathrooms. The ceilings are known as inverted V, with the apex of the V being the highest point and the sides of the V sloping downwards.
These high ceilings are made of various materials. Linear Wood is a great option for use whether it is a board or panel that is fixed continuously or in stages.
The ceilings pose unique challenges for homeowners because its steep sloping structure makes it difficult to reach paint and fixtures. For the client, the architect considers suspended loads and fixing methods to ensure proper installation.
In addition, these ceilings consume a lot of energy and, if the angled frames are not wide enough, the ventilation of the room will suffer. As a natural insulator, using wood in this ceiling variation helps regulate the temperature of the space and reduces your utility bills.
Exclusive Ceiling Types 7: Beam Ceiling

Beam ceilings are commonly found in most homes built of timber such as cabins and chalets as well as commercial hallways and corridors. Though the style is base on modern idea, it’s actually a traditional ceiling form where the beams give homes a classic and rustic look as they use hardwoods as the main material.
Construct home ceiling with wood beams can be cost 10 to 15 percent more than the ceiling built of steel frames with lightweight roof-boards.
These ceilings can be constructed to fit a range of styles. However, these detailed ceilings can overwhelm a smaller room, so be keep in mind where you have these ceilings installed. Other than that, beamed ceilings don’t have as much insulation, and aren’t as energy-efficient, as drywall and other finished ceilings.
Exclusive Ceiling Types 8: Shed Ceiling

A shed or single-slope ceiling is usually found on the top floor of a house, whether it’s an attic or a loft.
To create a unique look for your room, a shed ceiling will start at the high point of one wall and slope towards the opposite wall.
In commercial buildings, the shed ceiling mirrors a shed roof structure. It also offers designers great flexibility. Wood ceilings can also be suspended from the slope using standard hanging grids if the main rail is located below the slope.









